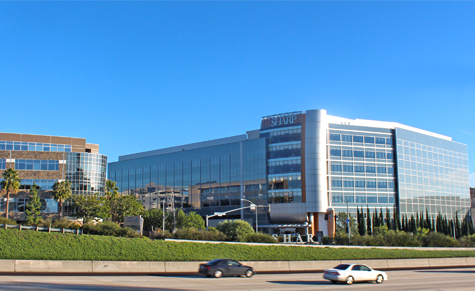SC Engineers served as the Mechanical Engineer of Record for this Hospital Modernization Project (HMP) for Sharp HealthCare. The project included the addition of a new, seven-story tower which includes 302 patient beds, 10 operating suites, 37 emergency treatment bays, 10 emergency observation beds, a new entry lobby, and a family care pavilion on each patient care floor. The new tower also includes shell space for 32 future additional inpatient beds (for a total of 334 patient beds) and expansion capabilities for two surgical suites.
The HVAC system consists of custom-made air handling units located on the roof with constant volume reheat boxes throughout the facility. The plumbing system consists of complete hot and cold water distribution, vent and sanitary waste, storm drain, and complete medical gas equipment and piping distribution. The DDC system employs open system architecture and the campus’ central heating and cooling plant provides chilled water and steam.
”SC Engineers' design work has consistently proven to be first rate. They have provided reliable and maintainable systems that are essential infrastructure in hospital facilities. Their demonstrated depth of knowledge and understanding in mechanical and plumbing building codes is a valuable asset on any complex project. This knowledge base has also allowed them to maintain an excellent working relationship with OSHPD.” - Tim Crowe, Sr. Project Manager, Sharp HealthCare |
| OWNER: Sharp HealthCare |
PROJECT SIZE: Seven Stories | 315,621 SF |
SERVICES: Mechanical / Plumbing Design |
DISTINCTIONS: Phasing for Continuous Operation |
| LOCATION: San Diego, CA |
CONSTRUCTION VALUE: $155,000,000 |
FACILITY TYPE: Healthcare |
DELIVERY METHOD: Design / Bid / Build |
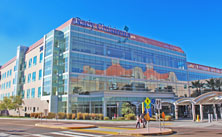 
Rady Children's Hospital-San Diego, CA |
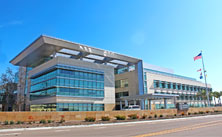 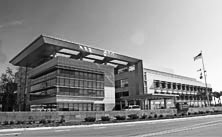
MCB Camp Pendleton, CA |
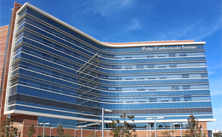 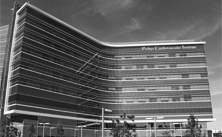
Scripps Health, La Jolla, CA |
 
|

